The summer has been rather slow while we’ve been working with the paperwork necessary to build our dream house.
But Niren Jain – the architect has been working away and has sent quite a few suggestions. One of them is that we should build the house using rammed earth instead of bricks and mortar. He has the backing of a professor in Bangalore who has worked with rammed earth buildings for a long time. We’re still a bit uncertain about the durability, though quite positive since there seem to lots of benefits building with earth.
Another suggestion that Niren has come up with is the use of vaulted ceilings in all the bedrooms and living roms. We’re pretty keen on this point since it’ll give the place it’s own charm.
If things work out – paperwork wise – we should commence with the actual building process late in the autumn. Let’s see ………..
The front of the house faces west – which is where the Indian Ocean is!

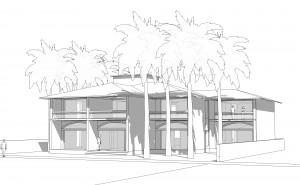
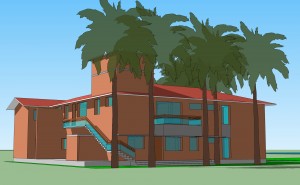
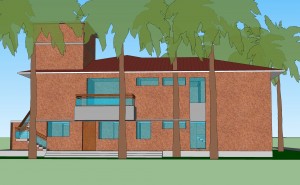
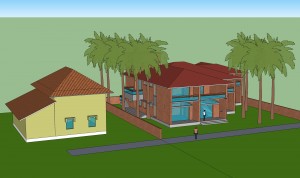
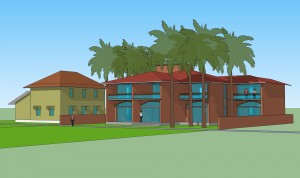
Hei! Prøver meg på dette for første gang. Ønsker dere lykke til med prosjektet! Beste hilsen Elisabeth. Godt nytt år!